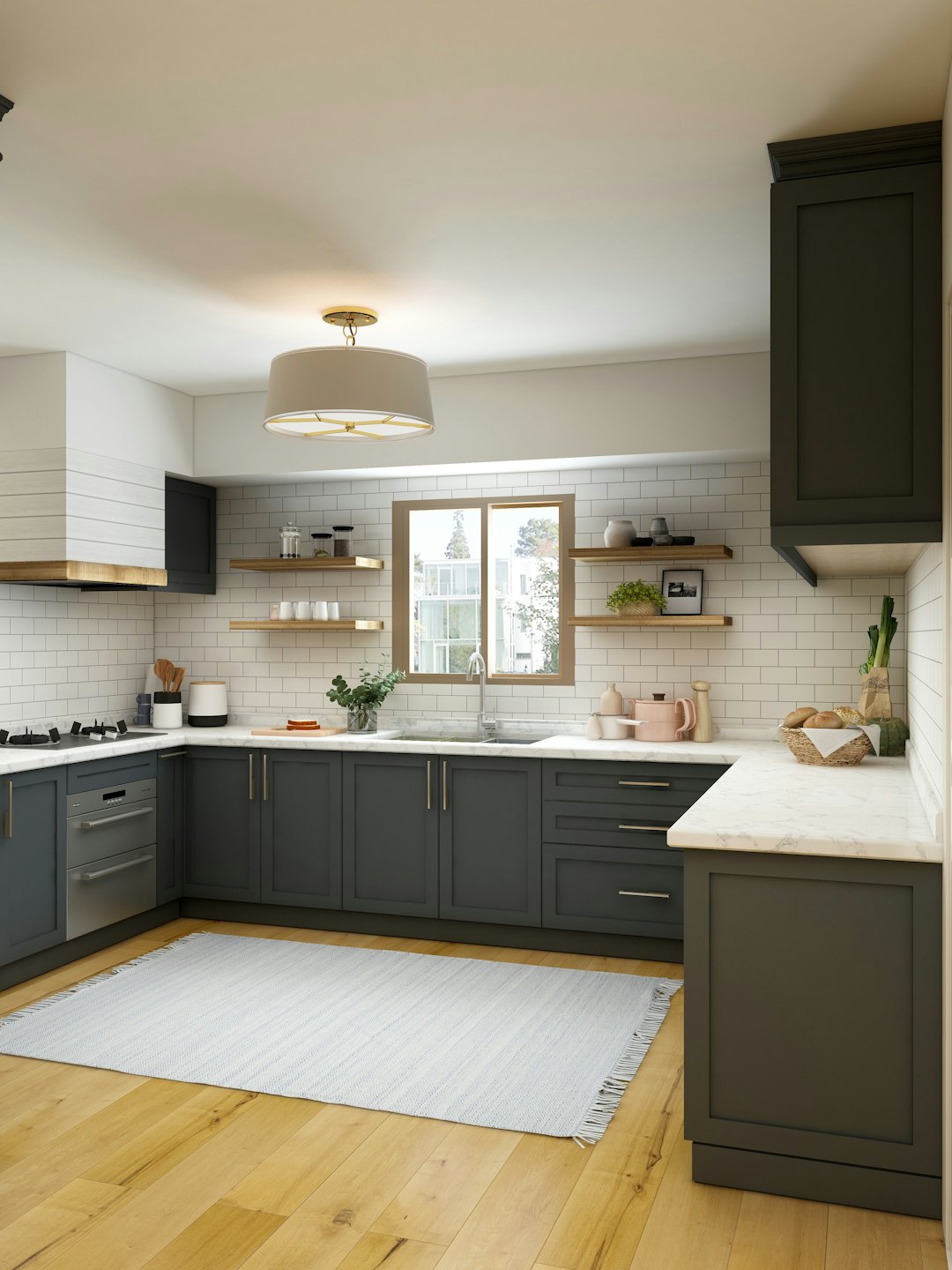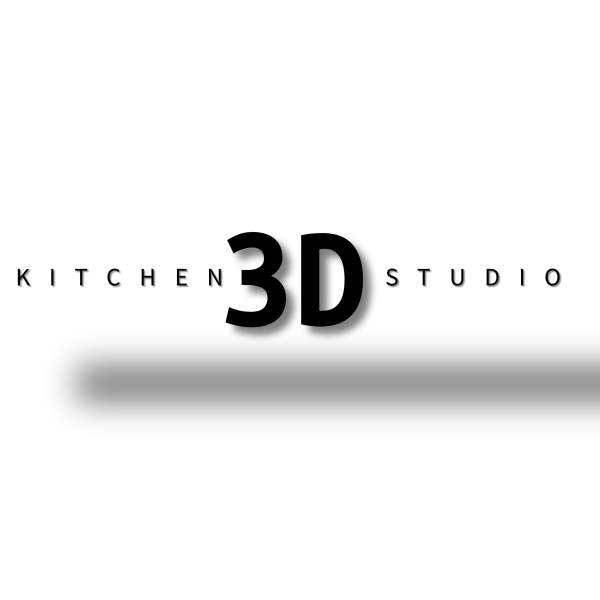
Services
Realistic 3D Kitchen Visualization
Explore our tailored 3D modeling services designed to bring your kitchen ideas to life with precision.
Custom Kitchen Modeling
We create detailed 3D models customized to your kitchen layout and style preferences.
Interior Design Rendering
Transform your kitchen plans into vivid, photorealistic renderings for better decision-making.
Space Planning Consultations
Receive expert advice and 3D previews to optimize your kitchen’s layout and functionality.
Visualize Your Perfect Kitchen Design
Explore our expertise in crafting photorealistic 3D kitchen models that help you plan and personalize your space with confidence.
Custom Layout Planning
Tailor every detail to your needs with flexible kitchen layout visualizations that maximize functionality.
High-Resolution Renderings
Experience vivid, lifelike images that bring your kitchen design concepts to life before construction begins.
Material & Finish Selection
Preview a wide range of materials and finishes to choose the perfect style for your kitchen surfaces.
Interactive 3D Walkthroughs
Navigate your future kitchen from every angle with immersive 3D tours that enhance decision-making.
Kitchen 3D Studio transformed my ideas into stunningly realistic kitchen visuals that truly brought my project to life.

Sarah M.
Interior Designer
